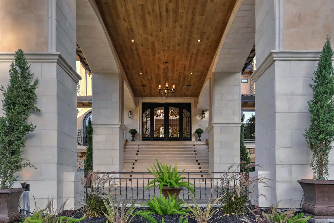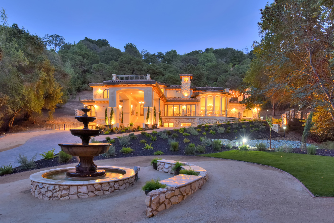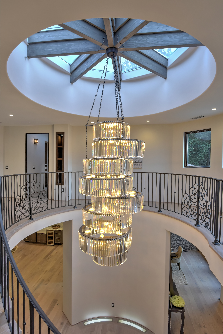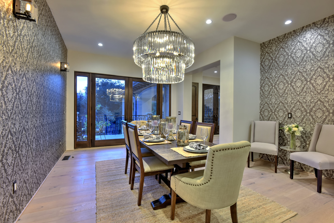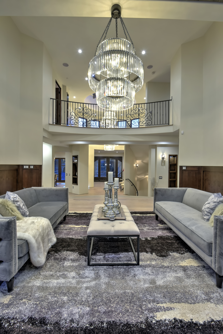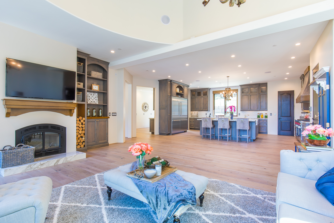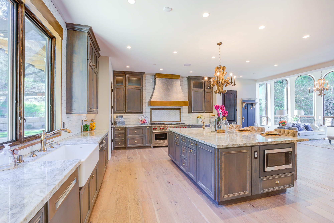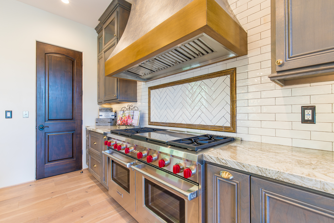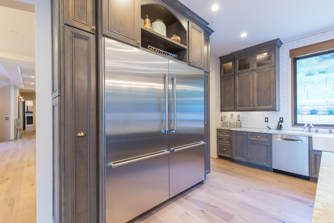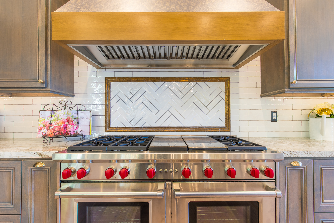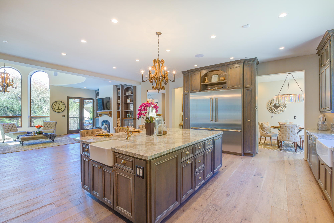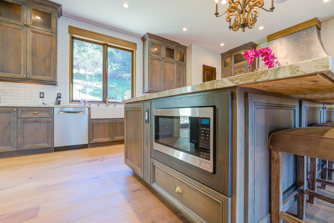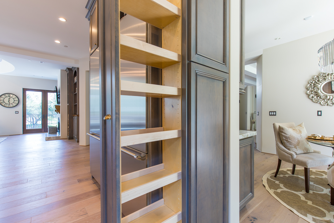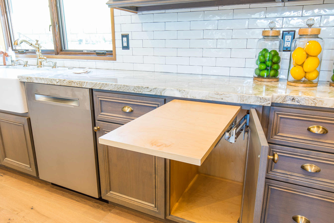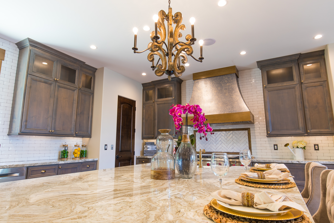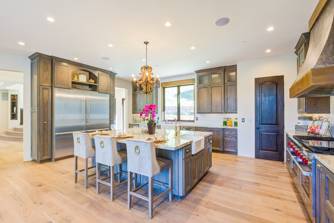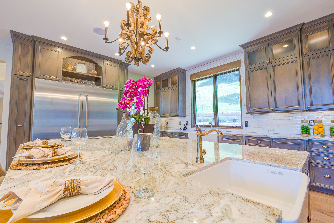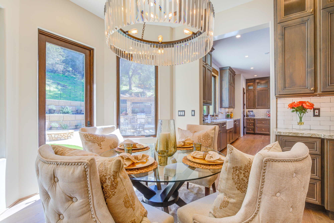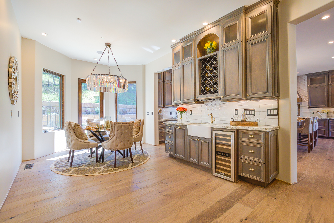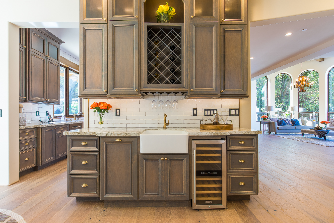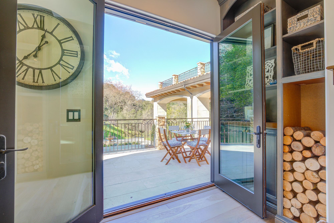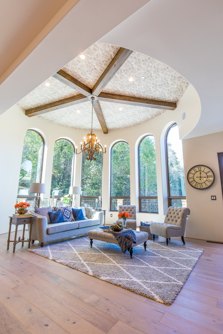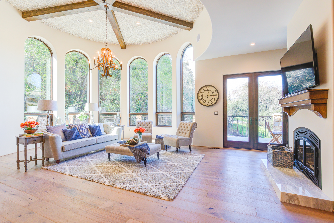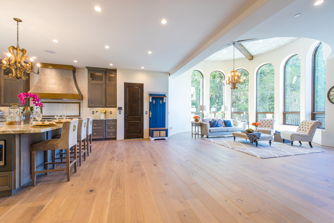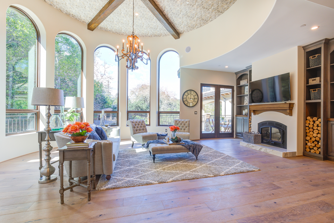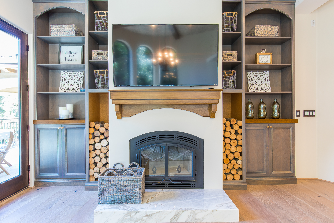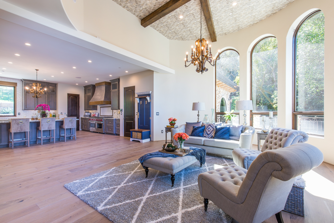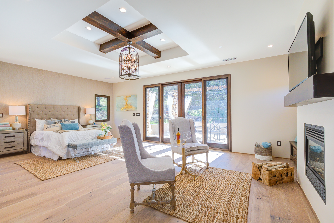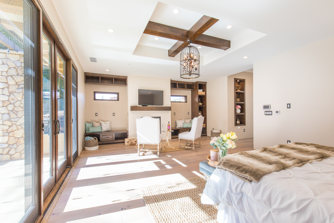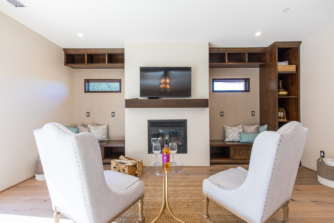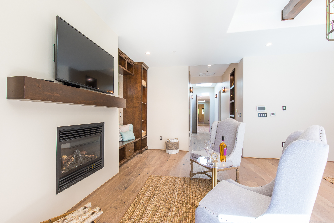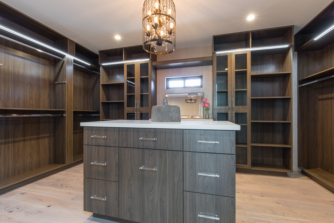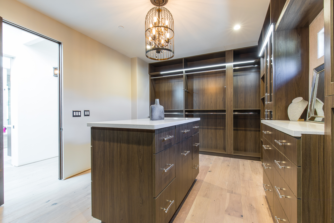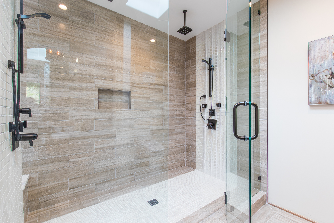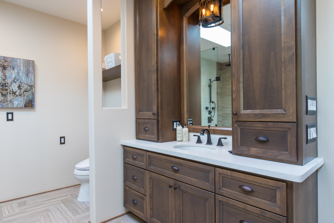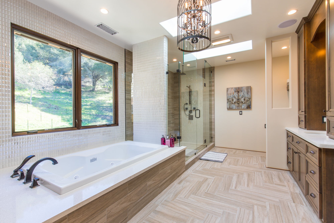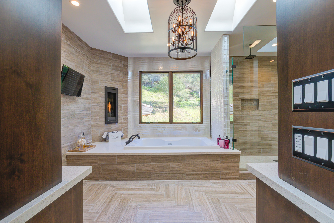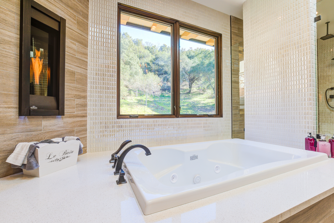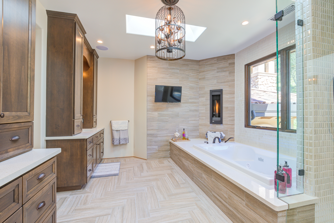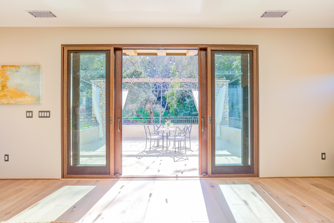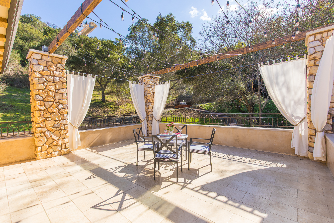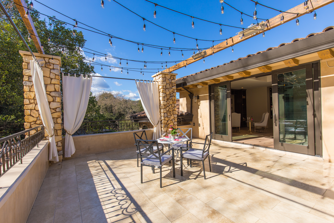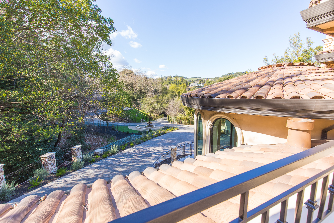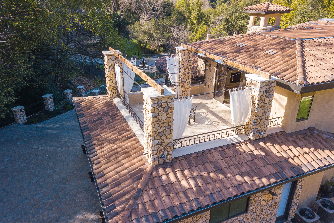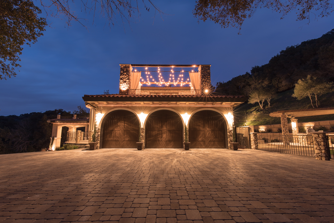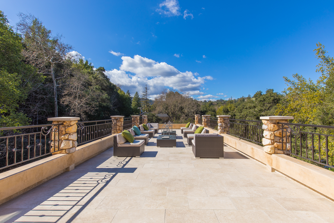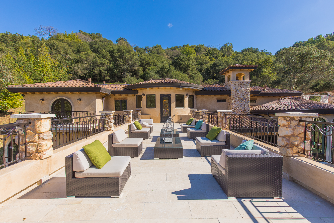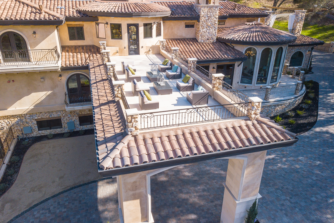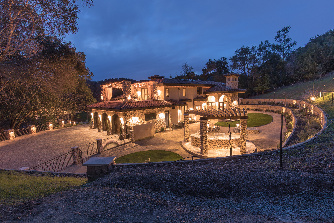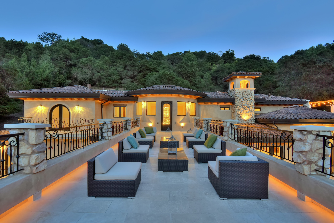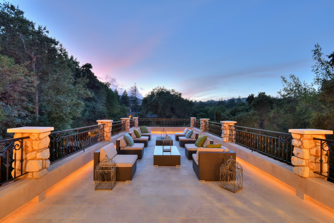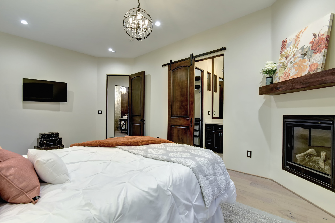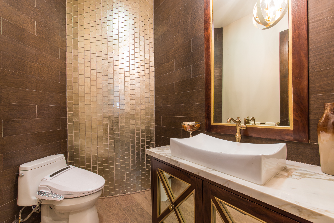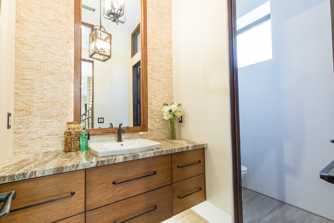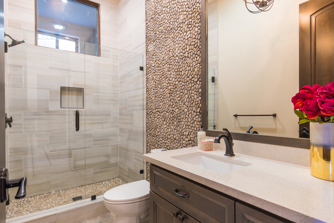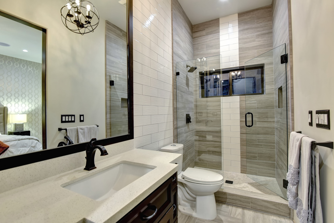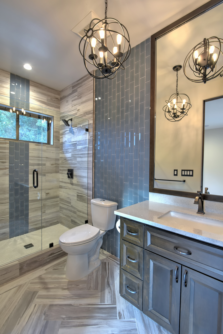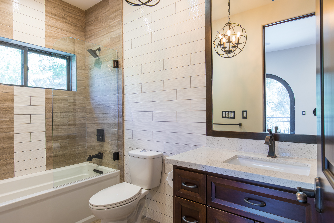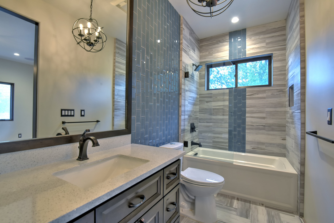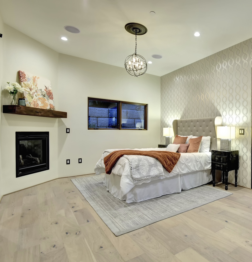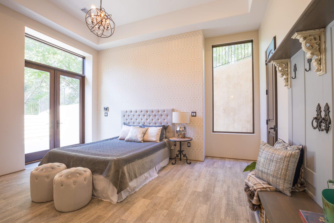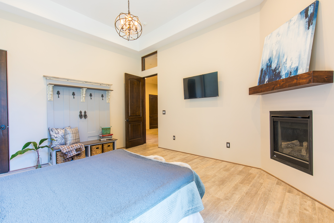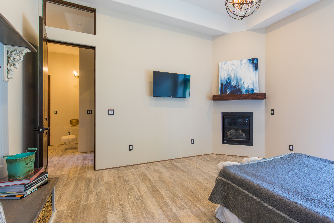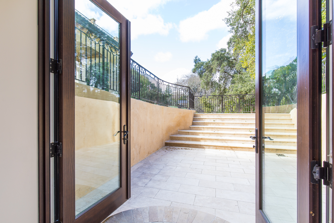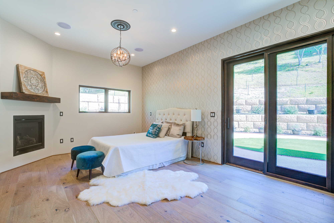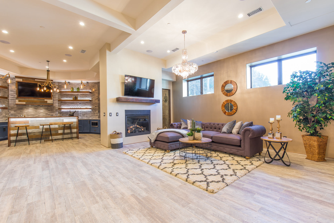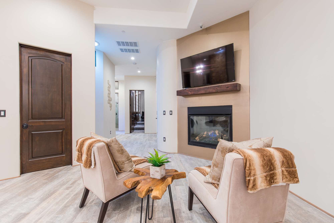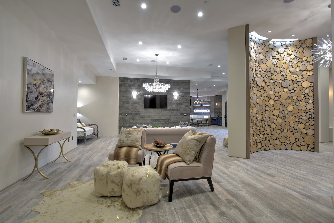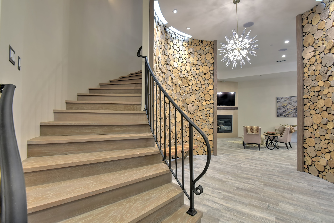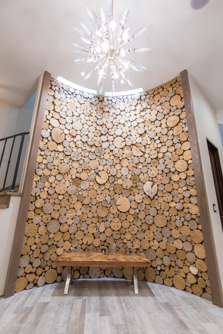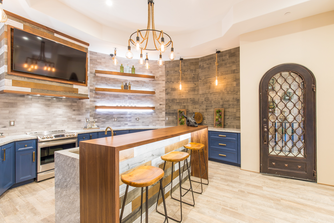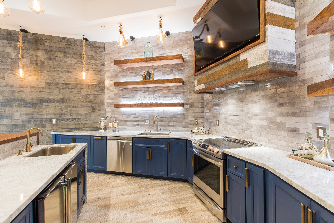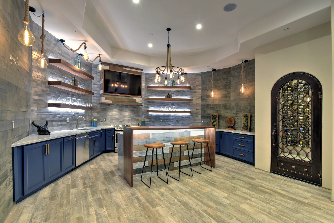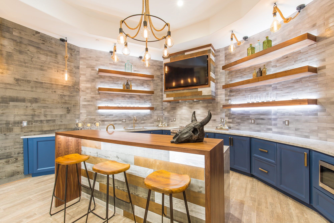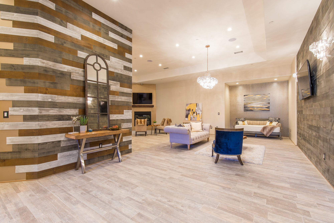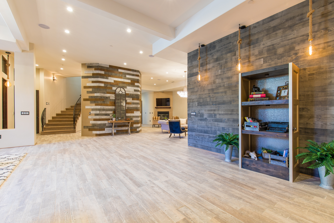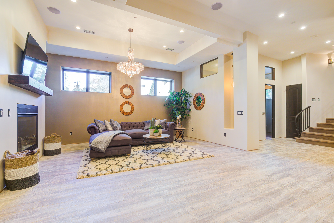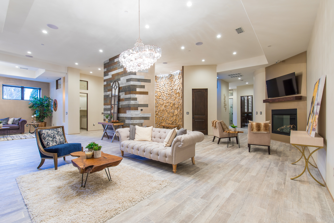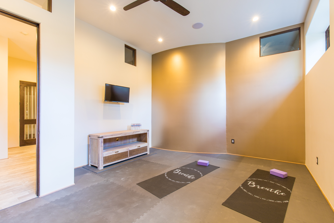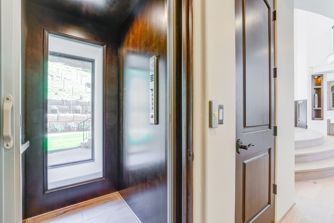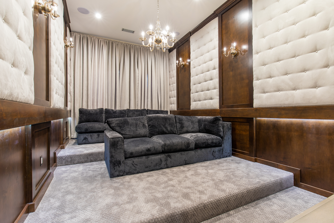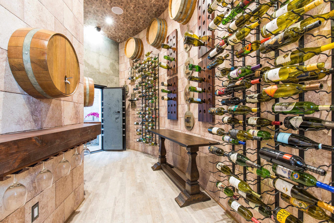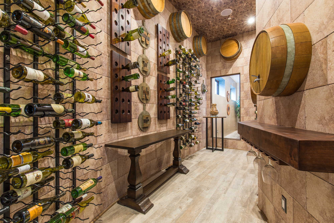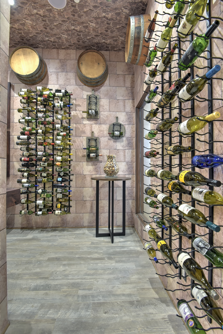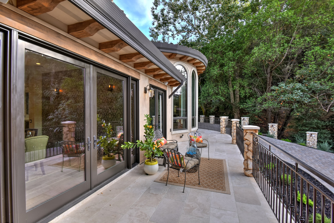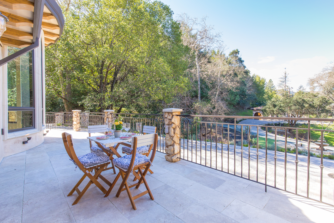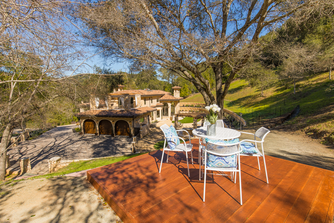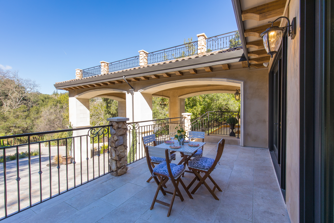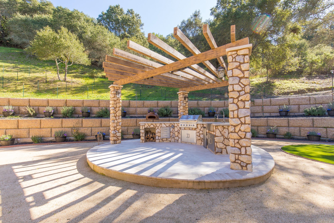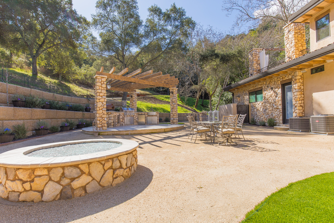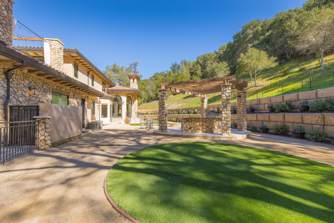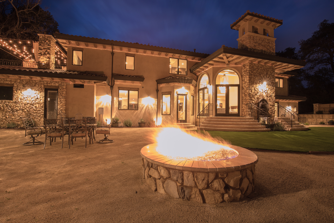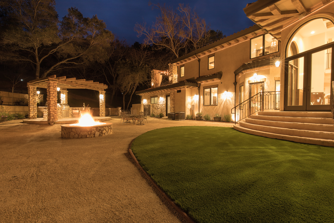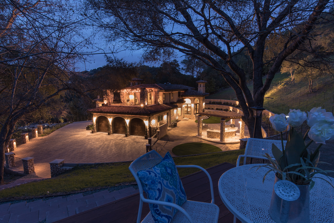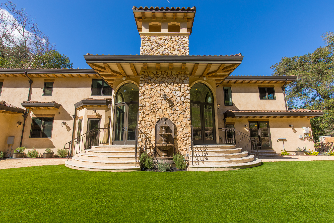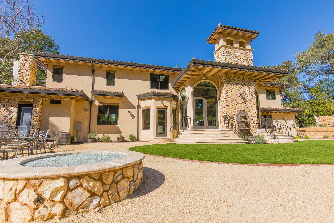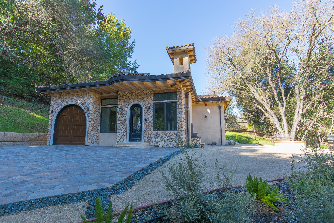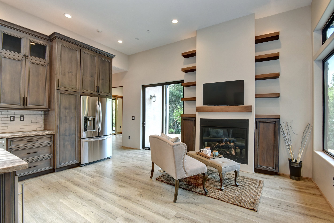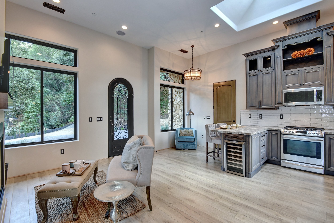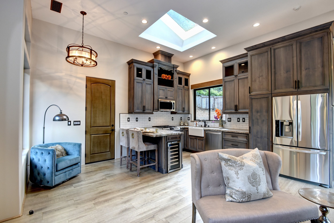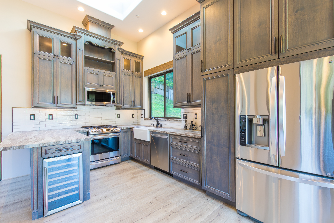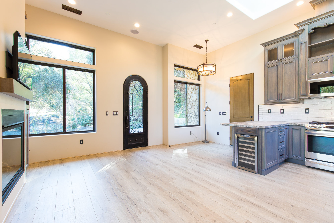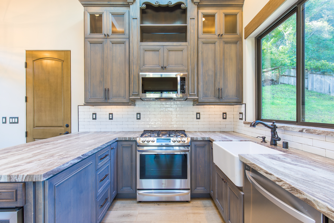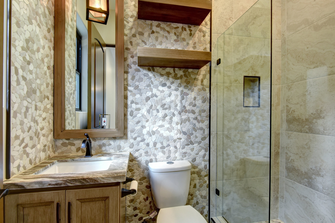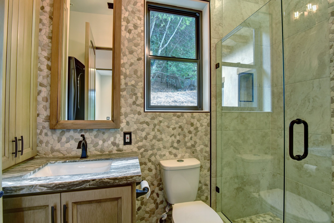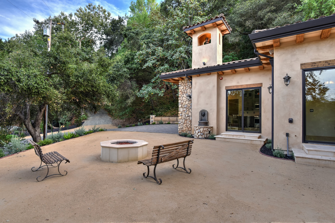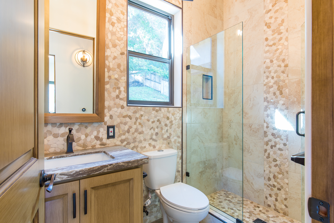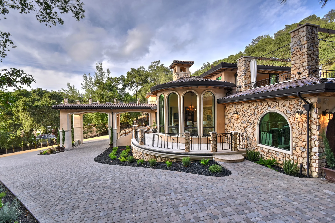
Estate Summary
- Exquisitely Built in 2017
- 10,460 Total Square Feet in the Main Estate
- 995 Total Square Feet in the Guest House
- 6 Bedrooms, 7 Full Bathrooms and 2 Partial Bathrooms in the Main Estate
- 2 Bedrooms and 2 Full Bathrooms in the Guest House
- Beautifully Situated on 8.3 Majestic Oak Tree Filled Acres
Distinguished Features
- Welcome to this brand new exquisite Saratoga Estate beautifully situated on 8.3 oak-filled acres in one of the most exclusive neighborhoods in the heart of Silicon Valley with $10M to $20M homes nestled close by
- Superior location just minutes from downtown Saratoga and downtown Los Gatos, with convenient access to shopping, restaurants, Saratoga-Sunnyvale Road, Highway 85, and Interstate 280
- The total living square footage of this "One of a Kind" Estate is approximately 10,501 with 9,716 square feet in the main house and 785 square feet in the two bedroom/two full bathroom guest house
- This custom Estate was built in 2017 and was elegantly designed by Lilac & Level Interiors. The main house has 6 luxurious bedroom suites, 7 full bathrooms and 2 half designer bathrooms and the guest house has 2 bedrooms and 2 full bathrooms.
- Exquisitely appointed with elaborate details including intricately designed ceilings, uniquely designed walls of art, home theater/media room, home gym/meditation room, 700 bottle capacity wine cellar, fully equipped secondary kitchen and bar, arched entry, custom windows and doors, top of the line appliances, 8 foot solid core hand-stained Alder interior doors, game area, lounge areas, and plentiful storage closets throughout the home
- This home features countless luxurious amenities including a state of the art chef's kitchen with top of the line 60 inch Wolf range and microwave, 2 Thermador refrigerators, 2 ultra quiet Bosch dishwashers, full walk-in pantry, 2 double trash/recycle pull out drawers, 2 appliance lifts, and 2 pull out spice racks all beautifully built into custom made hand stained kitchen cabinetry
- The oversized kitchen island is topped with a breath-taking quartzite slab and provides ample space for culinary preparation and convenient breakfast bar dining
- This Estate boasts many entertainment areas including a gorgeous formal dining room, separate breakfast room perfectly situated between the kitchen and living areas with access to the back yard living space, a wet bar located between the living and dining rooms, and
- The rotunda family room boasts a gorgeous 14 foot ceiling that is surrounded by 6 floor to ceiling 11 foot tall Pella windows that are prewired for electronic WIFI controlled window shades
- The supersized Master Suite features heated floors throughout, beautiful hand stained cabinetry, mood-enhancing fireplace and a large private travertine terrace overlooking the grounds.
- The Master Bathroom is a spa-like retreat with his and hers vanities and storage towers, oversized heated jetted tub, immense walk-in shower with overhead rain showers, and a cozy fireplace
- The grand master closet boasts custom made and specially designed his and hers cabinetry with a large island that houses 4 pull out hampers, 4 stacks of drawers, pull out ironing board, and velvet-lined jewelry drawers
- Academically distinguished Saratoga schools
- This Estate is a Smart home and is equipped with 15 Smart TVs, multiple Nest temperature controllers and is capable of handling today’s technology as it is wired with category 5 cabling for high speed home data networking, and recent technology for all audio, video, surveillance and entry system, control system, voice communications, network, security, sound system and racking systems
- The entire Estate possesses state of the art technology for managing sound, lighting, video, temperature, internet, sprinklers, and security and boasts 62 built in ceiling speakers throughout the Estate including the front and back yards and in the garage
- This Estate boasts a private driveway, private security gate, and complete security, with 8 closed circuit HD TV cameras with DVR capable of recording up to 80 days of activity
- The three tankless on-demand water heaters with an unlimited supply of hot water, and the six air conditioning units and furnaces ensure effortless luxury
- This Estate boasts countless luxurious amenities, including 11 indoor fireplaces, 2 separate laundry rooms on two different levels of the main home, and one in the guest house, Fire alarm system with sprinklers throughout the home, and a versatile floor plan that offers tremendous sized rooms
- While spanning three levels, all the living areas have resplendent natural lighting, tall ceilings, and stunning bedrooms on all levels easily accessible by a glass windowed elevator
- Interior designer paint, European white oak hardwood flooring throughout the top two levels of the Estate and Italian porcelain tile throughout most of the lower level of the Estate
- This Estate is surrounded by majestic oak trees, expansive lush gardens, 3 water fountains, a vineyard, stunning outdoor fireplace and fire pit, and includes a full outdoor kitchen living space with built in BBQ, outdoor sink, clay pizza oven, all located in a completely private and gated yard
- Professionally landscaped front and back yards with automatic sprinklers, drip lines, and custom lighting create multiple beautiful and peaceful seating and entertainment areas in addition to an 800 square foot open deck above the Porte Cochere and the 400 square foot private open deck that opens to the master bedroom
- The fully landscaped front and back yards boast plenty of flat land to build a pool, spa and bocce ball court
- The peaceful creek running year round with spring water adjacent to the garage and driveway creates a soothing ambiance in addition to the enchanting water fountains in the front and back gardens
- The long secondary upper driveway provides extensive additional parking with room for more than 30 cars
- This home has an enormous four car garage with extensive room to build custom built in cabinetry
- Click on the dollhouse icon on the bottom to switch to dollhouse view, then rotate the dollhouse using your cursor
- In dollhouse view, click on any room to jump to it
- Click on the “Floor” box to jump to any floor
- Click on the circles/halos on each floor to advance the view to that point
- Zoom in and out using the +/- icons on the lower right
- Click on the “play” icon on the lower left for auto play
- If you have a virtual reality device, click on the mask icon to enter VR mode.

